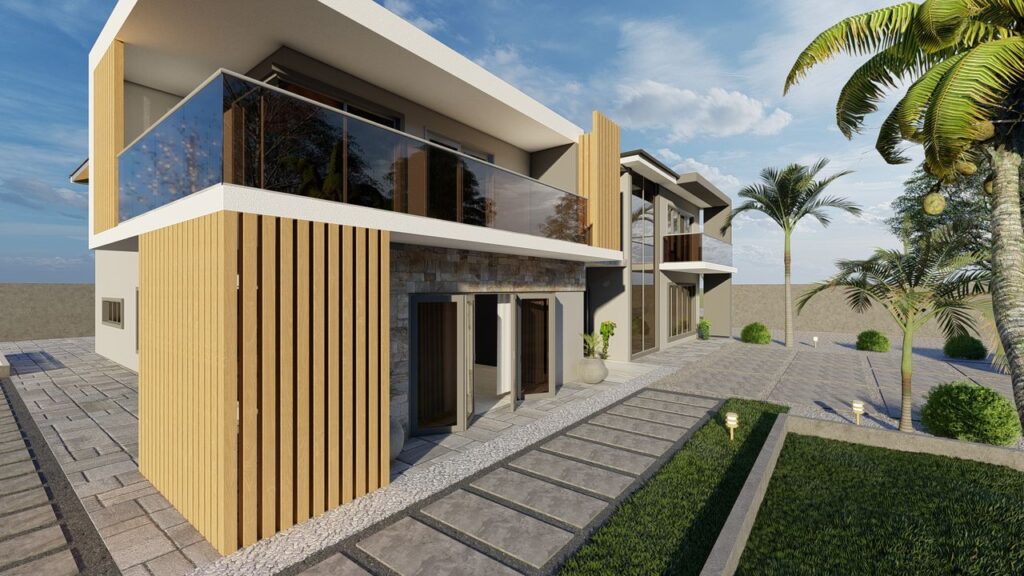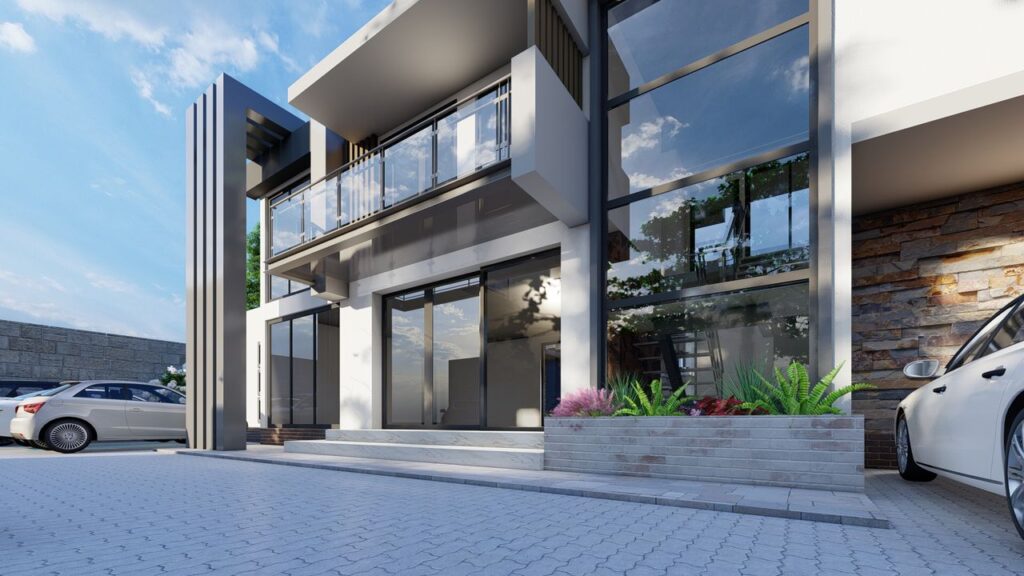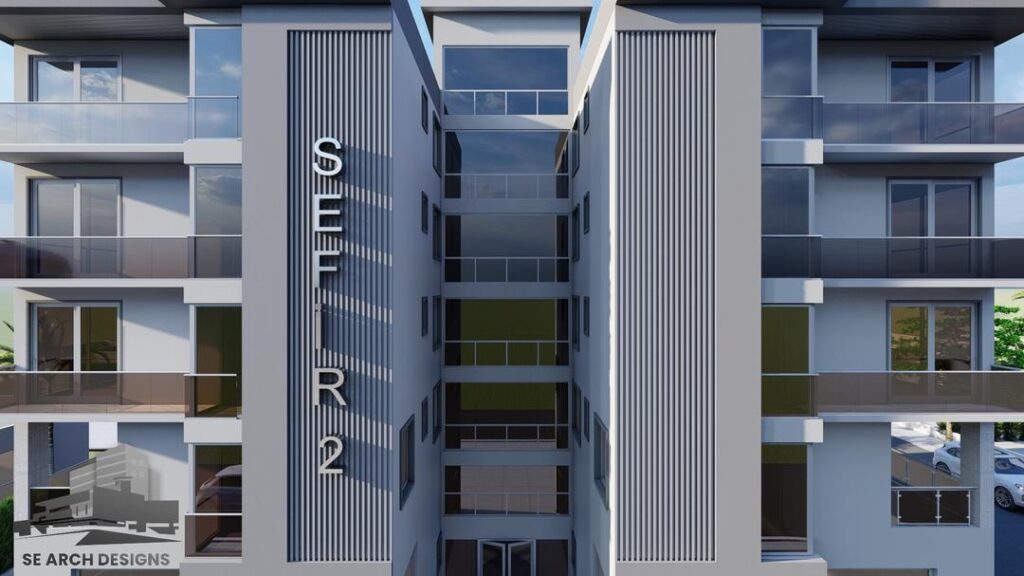Architectural Design and Modelling
Service Details
Trabeate & Corbel’s Architectural design and Modelling
Trabeate and Corbel offers professional architectural design and modeling services tailored to meet the unique needs of each client. Whether you’re looking to design a comfortable residential home, a commercial space, or a custom home, we provide creative and functional designs that prioritize both aesthetics and practicality. Our team specializes in house plan designs that focus on providing optimal living spaces, integrating modern design trends with the comfort needed for residential living in Zimbabwe. We ensure that your home is not just beautiful but also functional and adaptable to your lifestyle.
We also offer budget-friendly design options without compromising on quality. Our designs are tailored to meet your budget while maintaining a high standard of craftsmanship and design integrity. For clients seeking sustainable solutions, we specialize in eco-friendly designs that incorporate energy-efficient systems, natural lighting, and sustainable building materials. This ensures long-term cost savings and a smaller environmental footprint.
To enhance your project experience, we offer interactive walkthroughs and architectural visualization services. These tools provide a detailed view of your project before construction begins, ensuring that every detail aligns with your vision. Our designs also ensure compliance with local building codes and approvals, making the process smoother and more efficient, giving you peace of mind throughout the entire journey.
House Plan Design FAQs
At Trabeate and Corbel, we specialize in providing top-notch architectural design and modeling services for both residential and commercial projects. Whether you’re looking to create a custom home, develop a commercial space, or design a functional and stylish living environment in Zimbabwe, our team is dedicated to turning your vision into reality.
To help you better understand the process and answer any questions you may have, we’ve compiled a list of frequently asked questions (FAQs) about our architectural design services. From budget-friendly options to sustainable designs and interactive walkthroughs, we aim to guide you through every step of your project with clarity and confidence.



